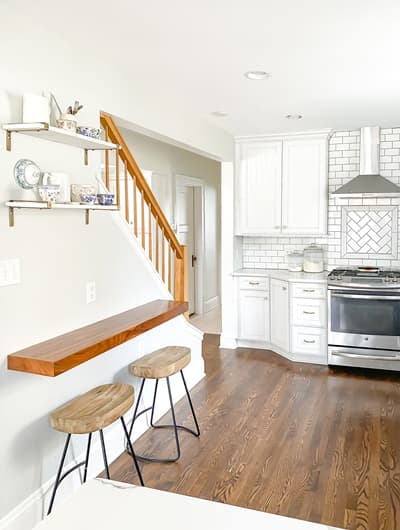
The decision to make a couple of changes to our kitchen during our renovation was a good one. The previous owners of our home did an a great job remodeling the space, so we started with a very pretty slate that opened up into our dining room. However the changes we made the space serve our family better.
Our kitchen is very typical size for an older home. It is not a grand kitchen with a big island, but it is plenty big enough for a couple cooks. However, we all have our favorite same corner of the kitchen that we fight over. But when we moved in, it felt claustraphobic to me. Even if it actual wasn’t that tight, it had the feeling of it. Spending a good portion of each day in my kitchen I started to wonder about tearing down the wall and opening up the staircase. Here is the before:
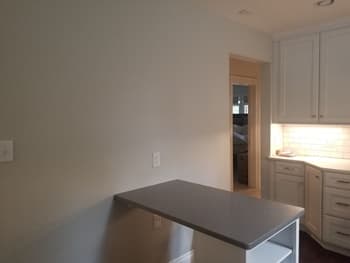
Once our contractor’s engineer concluded that we could safely remove the wall. I never looked back. The process of removing the wall I don’t recall taking longer than a week. I feel very fortunate that I didn’t feel very stressed with our renovation. I attribute this to the fact that I liked the workers and felt comfortable with them in my home. But also I hardly went through a kitchen renovation. THAT must be very stressful to live without a kitchen for several months, a week was plenty. But I would totally do it if it meant I got to design a kitchen, it just was not needed in this house, which I can not complain about.
Of course the wall did not come down without a set back, that is the nature of the the reno game. There was a heating pipe buried in the wall that fed into our upstairs bathroom. Our contractor did his best in assessing what potentially could be found when the wall was removed, but there is no way to really know until the sheetrock is removed. Relocating the pipe was not a big issue, but the worry was that the pipe had a abestos wrap. We had no choice but to have it professionally abated, that fortunately turned into a half day project and was not a big deal.
A big beam was installed that ran across the ceiling to support our house structurally, it blends in with the wall perfectly. We had an incredible wood worker mimic our nearly 100 year-old banister. The newer banister doesn’t have the patina of the older one, but I don’t think anyone could have created a more closer match.
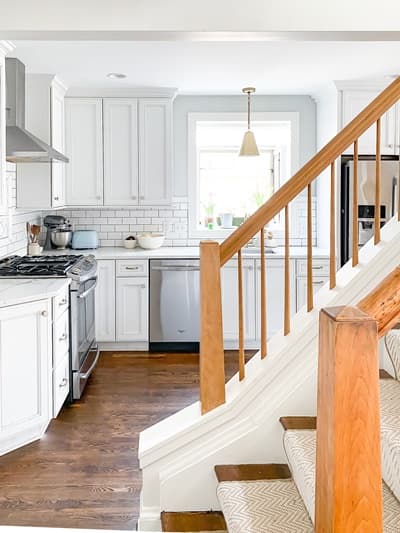
I love that this has opened up so many sight lines in my house. I love being able to see the front of my house that is lined with windows from the back hall.
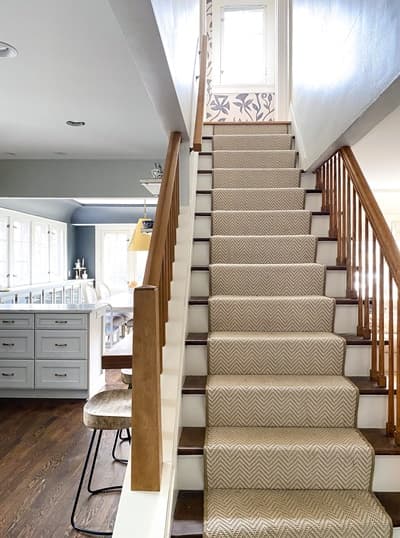
Also if I am cooking in my favorite corner I have sight line into the living room and side door. I much prefer the feeling this creates versus to feeling just a little cut off before with the wall.
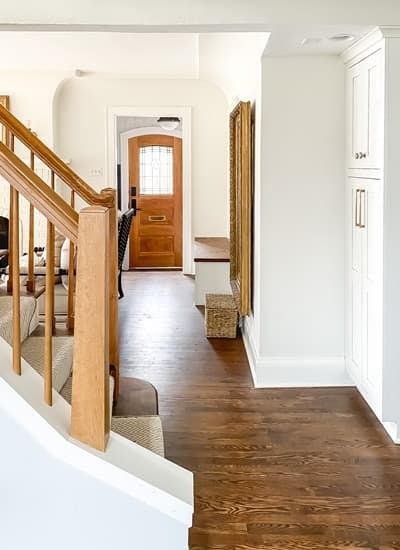
Before wall was removed there was a penisula in place. We had mixed feelings about it. It did offer more counter space and some seating, but it cut into the room a bit. If we were to remove the wall, that had to go too, so the decision was made for us to ditch the penisula. We replaced it with a 10 inch deep bar that is perfect for a quick solo meal. I am pleased with it. We also added shelves with brackets from World Market that have seen a variety of displays of my thrifted finds in the past year. They are another loved part of this makeover for me.
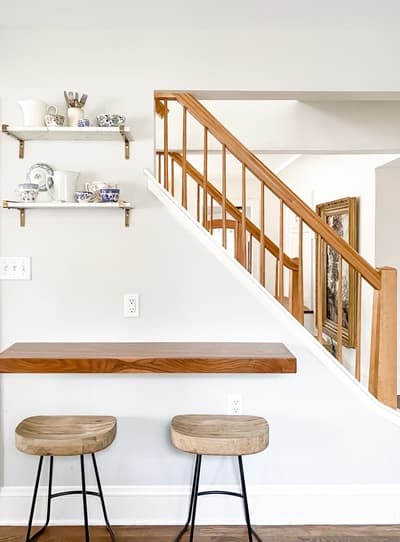
One of the last pieces of the kitchen renovation was adding pantry. I wanted more storage. I specfically wanted storage for my beloved crock pot. There is a cut out area in our living room that connects directly with the kitchen that seemed to be wasted space. It was only about 2 square feet, but every inch counts in this house. I believe this originally was where a laundry shoot was located. I thought this would be a good spot for a cabinet. We designed a cabinet with the priority being that my crock pot would fit. But custom cabinetry is not cheap. We were very surprised by the quote, and our contractor said we could buy a cabinet that was a furniture piece and build it in as a more affordable option. I found a cabinet from Ballard Designs that would have worked, it was pretty, and it would have saved a bit of money. Ulitmately my husband felt like since this was the most visable part of our house, you can see it right from the front door, it needed to be done perfectly. I think it was a good call. We went with the custom built cabinet. This cabinet takes a beating and holds up great, I am grateful for its quality and glad this was something we didn’t compromise on.
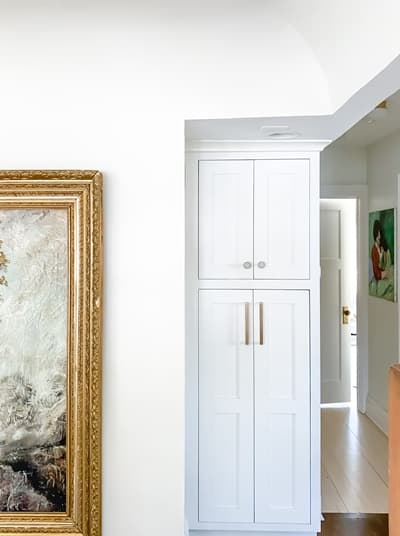
We finished off making this MY kitchen by changing out the light fixture over the sink and adding new pulls.
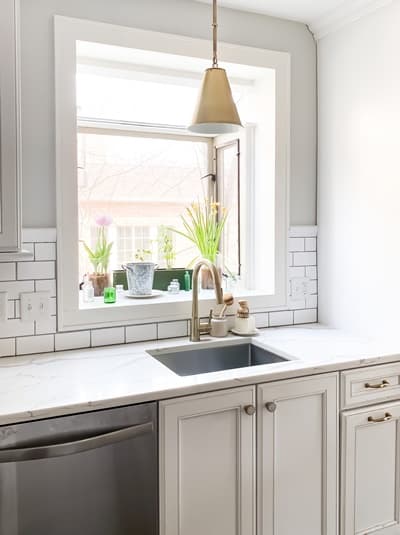
Thanks for joining along with my kitchen tour. This is has been the closest it has gotten to having visitors in a year. Sigh. Hopefully someday soon friends and family will be visiting. Also I need to credit our great contractors that made this possible is MKE Deisgn and Build.


